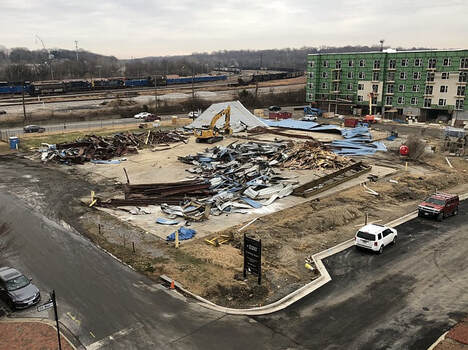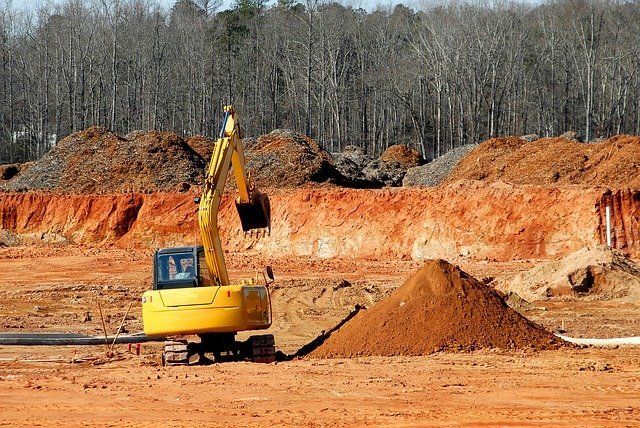Site Planning Tampa
Site Planning Survey
Otherwise known as a plot plan a site plan is a drawing to scale of a proposed improvement on the property. Site plan surveys also include landscape features that are important to the surveyed parcel of land. Tampa Surveyors will include everything that is already built such as an existing structure but also show the planned addition or demolition of a new or existing structure. Since different building authorities have different standards we will be sure to check with you building authority to see what they require and want on their site planning survey.
What is the point of a Site Plan?
A site plan survey’s purpose is to show the way an addition will interact and relate to those structures that are already built on that parcel of land. Not only will it show where the proposed additional structure or addition shall be, but it will also give the building officials the ability to follow all local building and zoning codes during construction. This in turn will give you peace of mind knowing that a lawsuit for improper land use is not going to happen. Permits are the key to making sure everything goes well. When it comes to insurance a permit can help you attain coverage for future structures.
Contact Us
We will get back to you as soon as possible
Please try again later
Do I need a floor plan?
Floor plans and site plans are a little different. Floor plans are the layout of a particular room or space where a site plan is made for builders to ensure all codes and compliances are being met. Site plans will focus on everything being inside the property line. While a floor plan might include furniture heights and window placement. Site plans will include things such as a topography of where a pathway or other structure may be. In most cases, we do not include a floor plan because that's more an interior designer job. If provided with your floor plan we can then include it in the plans but it is not seen as necessary.
Reasons why you need a site plan.
Trying to understand your plot dimensions.
Looking to add an addition to your home.
Applying for permits in the city.
Not sure if you or your neighbor are encroaching.
Wanting to redo your landscaping outside.
Finally tearing down that old shed to make a new one.
Putting up a new fence to show the property line.
What comes with a Tampa Surveyor site plan?
For starters, we always include your name and address because without it we won't know what plan it is. Then next you’ll probably want to know the scale to envision what it will look like once on the property. After noticing the scales we will make sure to show the property lines and location details as both are super important to the building. Inside the property lines, we will show all existing and proposed structures so you can what is being added and is already there. Last but not least you’ll have a cardinal direction to see the orientation of the plot along with a legal description of range, township, and tax las. Tampa Surveyors looks forward to helping you with your Site Plan today. Give us a call to have a pro on your side that will work to help you achieve your vision.
CONTACT
Tampa Surveyors
QUICK LINKS
QUICK LINKS
BUSINESS HOURS
- Mon - Fri
- -
- Sat - Sun
- -

